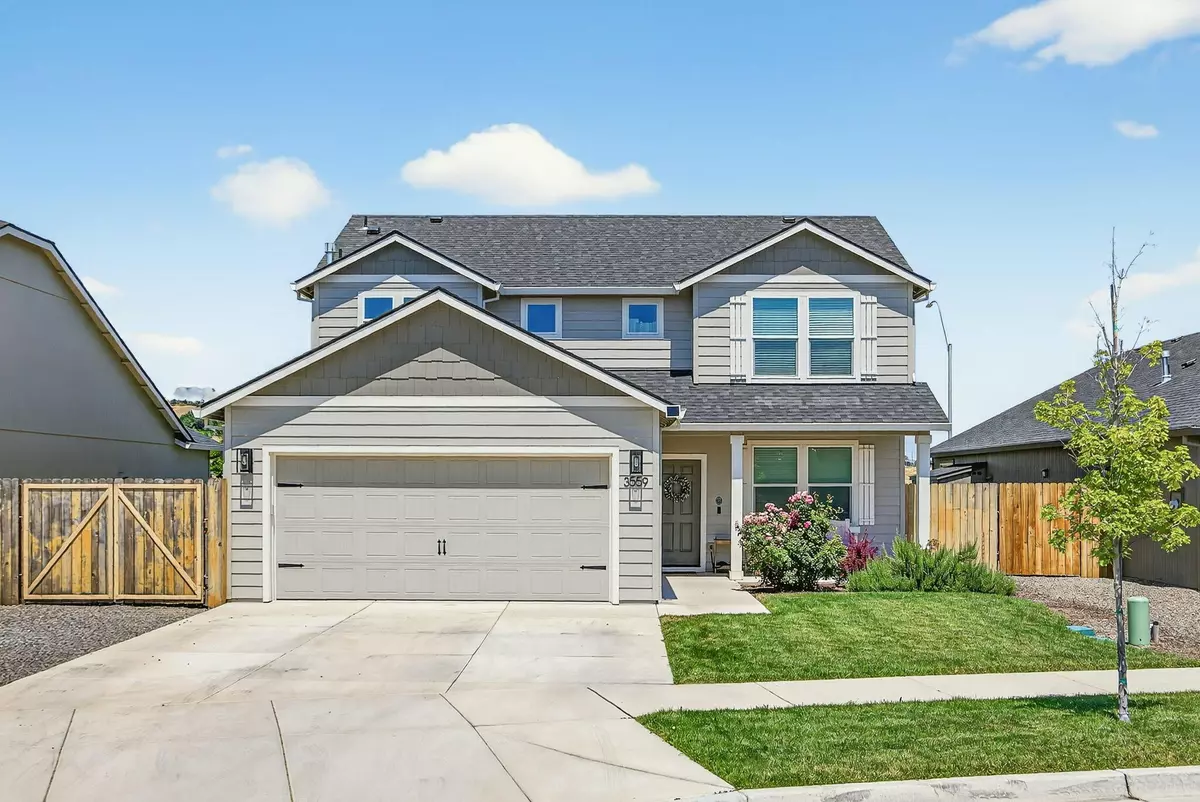$509,000
$509,000
For more information regarding the value of a property, please contact us for a free consultation.
3559 Carnelian ST Medford, OR 97504
4 Beds
3 Baths
2,050 SqFt
Key Details
Sold Price $509,000
Property Type Single Family Home
Sub Type Single Family Residence
Listing Status Sold
Purchase Type For Sale
Square Footage 2,050 sqft
Price per Sqft $248
Subdivision Delta Estates Phase 4And 5
MLS Listing ID 220206641
Sold Date 09/19/25
Style Craftsman
Bedrooms 4
Full Baths 2
Half Baths 1
Year Built 2020
Annual Tax Amount $4,217
Lot Size 6,098 Sqft
Acres 0.14
Lot Dimensions 0.14
Property Sub-Type Single Family Residence
Property Description
WOW! The search is over, you're home! The entry sets the mood for the rest of this open concept home. There is 1 bdrm downstairs perfect for an office or space for the kiddos. The kitchen, dining & living spaces flow together seamlessly. The kitchen has beautiful cabinetry, quartz counters, stainless appliances, island & pantry. The dining area will accomodate a large family & has a slider to the back yard. The living space is large enough for a sectional yet cozy with a gas fireplace. A built-in desk & 1/2 bath complete the downstairs. The 2nd story has the utility room, the primary suite with walk-in closet, ceiling fan, great views of the nearby hills, double vanity, soaking tub & stall shower. The other 2 bdrms also have views of the hills & the 2nd bath has a single vanity & tub/shower. The spacious back yard has raised garden beds, small shed & great views of the nearby hills.
Location
State OR
County Jackson
Community Delta Estates Phase 4And 5
Direction Crater Lake Ave to East on Owen, North on Monty, East on Monty, East on Carnelian - or- Delta Waters to McLoughlin to west on Durst, North on Monty to West on Carnelian.
Rooms
Basement None
Interior
Interior Features Breakfast Bar, Built-in Features, Ceiling Fan(s), Double Vanity, Enclosed Toilet(s), Fiberglass Stall Shower, Kitchen Island, Linen Closet, Open Floorplan, Pantry, Shower/Tub Combo, Soaking Tub, Stone Counters, Vaulted Ceiling(s), Walk-In Closet(s)
Heating Fireplace(s), Forced Air, Natural Gas
Cooling Central Air
Fireplaces Type Gas, Great Room
Fireplace Yes
Window Features Vinyl Frames
Exterior
Parking Features Attached, Concrete, Driveway, Garage Door Opener, On Street, Other
Garage Spaces 2.0
Community Features Gas Available
Roof Type Composition
Total Parking Spaces 2
Garage Yes
Building
Lot Description Drip System, Fenced, Landscaped, Level, Sprinkler Timer(s), Sprinklers In Front, Sprinklers In Rear
Foundation Concrete Perimeter
Builder Name Hayden Homes, LLC
Water Public
Architectural Style Craftsman
Level or Stories Two
Structure Type Frame
New Construction No
Schools
High Schools North Medford High
Others
Senior Community No
Tax ID 11009685
Security Features Carbon Monoxide Detector(s),Smoke Detector(s),Other
Acceptable Financing Cash, Conventional, FHA, VA Loan
Listing Terms Cash, Conventional, FHA, VA Loan
Special Listing Condition Standard
Read Less
Want to know what your home might be worth? Contact us for a FREE valuation!

Our team is ready to help you sell your home for the highest possible price ASAP







